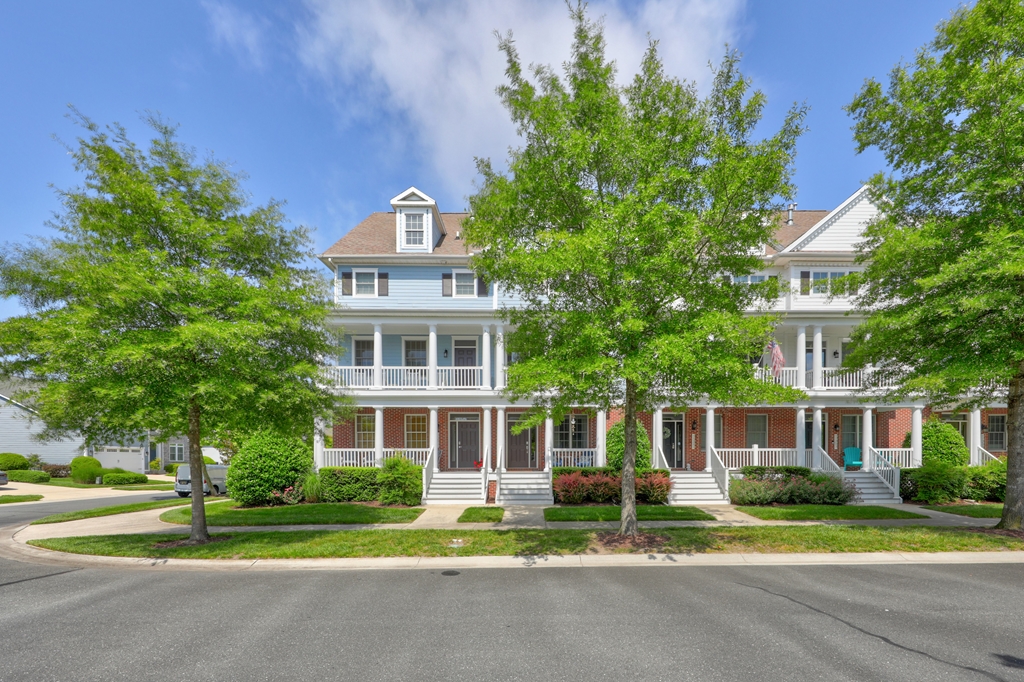11279 Signature Boulevard, Selbyville, DE 19975-3703 $564,999

Interior Sq. Ft: 1,960
Acreage: 0.04
Age:19 years
Style:
Coastal
Mobile#: 2885
Subdivision: Bayside
Design/Type:
Interior Row/Townhouse
Description
This is more than just a beautiful home—it’s a gateway to an exceptional lifestyle in the highly sought-after Bayside community. Located in a picturesque setting, this residence offers easy access to an array of world-class amenities designed to enhance your daily living experience.
Bayside is known for its resort-style atmosphere, with an abundance of recreational options for all ages. The community boasts an indoor aquatic center with a pool, a state-of-the-art fitness center, and a Jack Nicklaus-designed golf course, making it an ideal place for fitness enthusiasts and golfers alike. Whether you're swimming, working out, or enjoying a round of golf, there's always something to keep you active and entertained.
Outdoor lovers will appreciate the multiple outdoor pools, scenic trails for walking and biking, and the opportunity to take part in tennis, pickleball, and bocce ball on the community’s courts. There are even dog parks and kayaking facilities for pet owners and water sport enthusiasts.
For those who love to socialize, Bayside offers an array of dining and entertainment options, including restaurants, bars, and the Freeman Stage, which regularly hosts national performers. In addition, a free shuttle service takes residents directly to the nearby Delaware State Park beach, perfect for beach days without the hassle of parking.
Living here also means you’re part of a close-knit, vibrant community that offers everything from leisure to luxury. Whether you’re seeking relaxation or adventure, Bayside delivers a lifestyle that blends tranquility with excitement, ensuring you can always find something to suit your mood.
Kitchen: Upper 1
Half Bath: Upper 1
Primary Bed: Upper 2
Primary Bath: Upper 2
Bathroom 2: Upper 2
Bedroom 3: Main
Bathroom 3: Main
Home Assoc: $1,075/Quarterly
Condo Assoc: No
Basement: N
Pool: Yes - Community
Features
Community
HOA: Yes;
Utilities
90% Forced Air, Propane - Metered, Central A/C, Electric, Hot Water - Propane, Public Water, Public Sewer
Garage/Parking
Attached Garage, Driveway, Garage - Rear Entry, Attached Garage Spaces #: 2;
Interior
Carpet, Ceiling Fan(s), Entry Level Bedroom, Walk-in Closet(s), Soaking Tub
Exterior
Shingle Roof, HardiPlank Type, Tile Exterior
Contact Information
Schedule an Appointment to See this Home
Request more information
or call me now at 302-733-7071
Listing Courtesy of: Patterson-Schwartz-OceanView , (302) 537-1300, realinfo@psre.com
The data relating to real estate for sale on this website appears in part through the BRIGHT Internet Data Exchange program, a voluntary cooperative exchange of property listing data between licensed real estate brokerage firms in which Patterson-Schwartz Real Estate participates, and is provided by BRIGHT through a licensing agreement. The information provided by this website is for the personal, non-commercial use of consumers and may not be used for any purpose other than to identify prospective properties consumers may be interested in purchasing.
Information Deemed Reliable But Not Guaranteed.
Copyright BRIGHT, All Rights Reserved
Listing data as of 6/16/2025.


 Patterson-Schwartz Real Estate
Patterson-Schwartz Real Estate