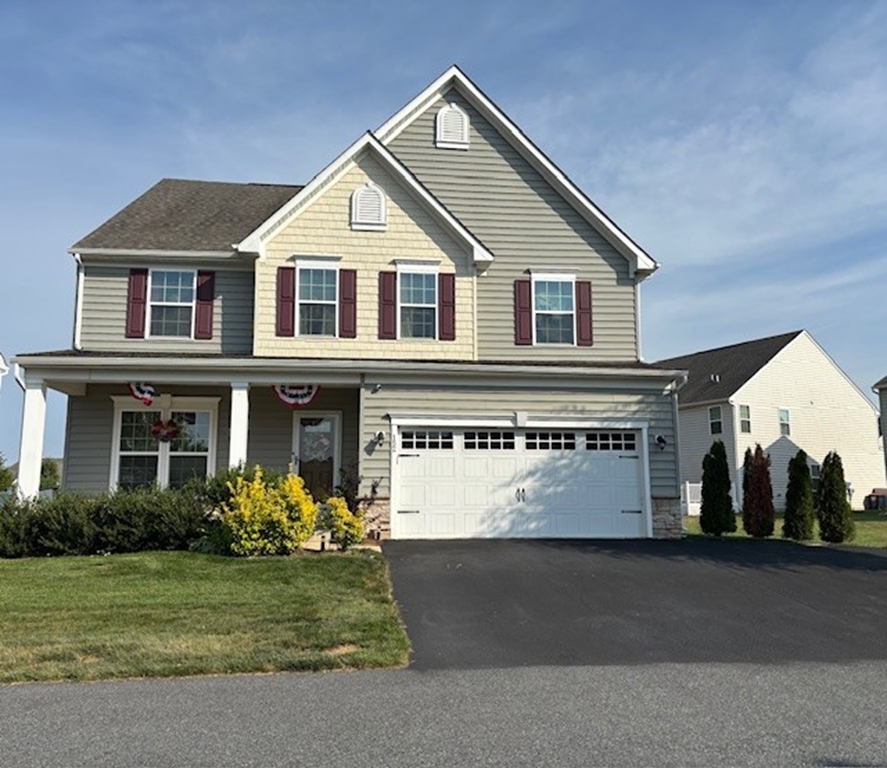152 Tywyn Drive, Middletown, DE 19709 $675,000

Interior Sq. Ft: 4,797
Acreage: 0.23
Age:7 years
Style:
Colonial
Mobile#: 3373
Subdivision: Preserve At Deep Crk
Design/Type:
Detached
Description
JUST MOVE IN!!
That is what this house offers you. It's all done for you.
This beautiful home boasts 5 bedrooms, 3.5 baths with 3 levels of spacious living space for you and your family
The first floor has a beautiful front entry, formal living room, dining room, spacious kitchen with upgraded cabinets, granite countertops, and large island with eating area, huge family room, study, sunroom leading out to ample deck with non-maintenance flooring and entrances to the 2 car garage and basement
The second floor has a massive master bedroom with sitting area and upgraded master bathroom, 3 other bedrooms, hall bathroom, second floor laundry, and an ample sitting area outside the bedrooms
Basement is finished with large recreation area, bar with cabinets and refrigerator, egress window, storage area, bedroom, and full bath.
Exterior of home boasts a front porch and expanded driveway for your convenience
This home has so much to offer. You really will enjoy it when you tour it
Bathroom 1: 8 X 5 - Lower 1
Bedroom 1: 12 X 10 - Lower 1
Living Room: 19 X 10 - Main
Dining Room: 13 X 11 - Main
Kitchen: 17 X 16 - Main
Sun/Florida Room: 15 X 10 - Main
Family Room: 20 X 16 - Main
Study: 11 X 10 - Main
Half Bath: Main
Primary Bed: 22 X 15 - Upper 1
Bathroom 3:
Bedroom 3: 12 X 11 - Upper 1
Bedroom 4: 14 X 10 - Upper 1
Bedroom 5: 13 X 11 - Upper 1
Sitting Room: 10 X 6 - Upper 1
Laundry: Upper 1
Sitting Room: 14 X 14 - Upper 1
Home Assoc: $85/Monthly
Condo Assoc: No
Basement: Y
Pool: Yes - Community
Features
Community
HOA: Yes;
Utilities
90% Forced Air, Natural Gas, Central A/C, Electric, Hot Water - Natural Gas, Public Water, Public Sewer, Upper Floor Laundry
Garage/Parking
Attached Garage, Garage Door Opener, Garage - Front Entry, Attached Garage Spaces #: 2;
Interior
Bar, Breakfast Area, Crown Moldings, Family Room Off Kitchen, Kitchen - Eat-In, Kitchen - Island, Poured Concrete
Exterior
Concrete Perimeter Foundation, Vinyl Siding, Deck(s), Porch(es)
Lot
Backs - Open Common Area, Front Yard, Rear Yard, SideYard(s)
Contact Information
Schedule an Appointment to See this Home
Request more information
or call me now at 302-733-7071
Listing Courtesy of: Patterson-Schwartz-Middletown , (302) 285-5100, realinfo@psre.com
The data relating to real estate for sale on this website appears in part through the BRIGHT Internet Data Exchange program, a voluntary cooperative exchange of property listing data between licensed real estate brokerage firms in which Patterson-Schwartz Real Estate participates, and is provided by BRIGHT through a licensing agreement. The information provided by this website is for the personal, non-commercial use of consumers and may not be used for any purpose other than to identify prospective properties consumers may be interested in purchasing.
Information Deemed Reliable But Not Guaranteed.
Copyright BRIGHT, All Rights Reserved
Listing data as of 7/07/2025.


 Patterson-Schwartz Real Estate
Patterson-Schwartz Real Estate